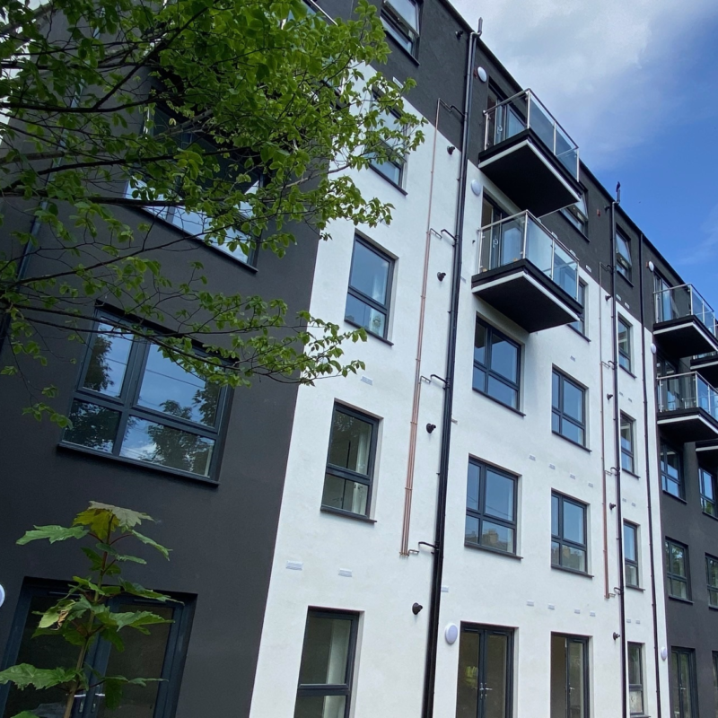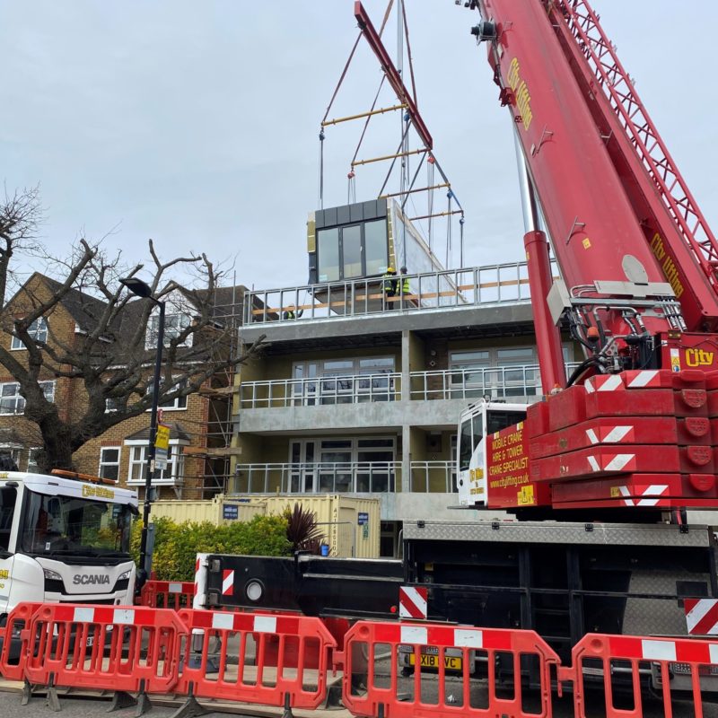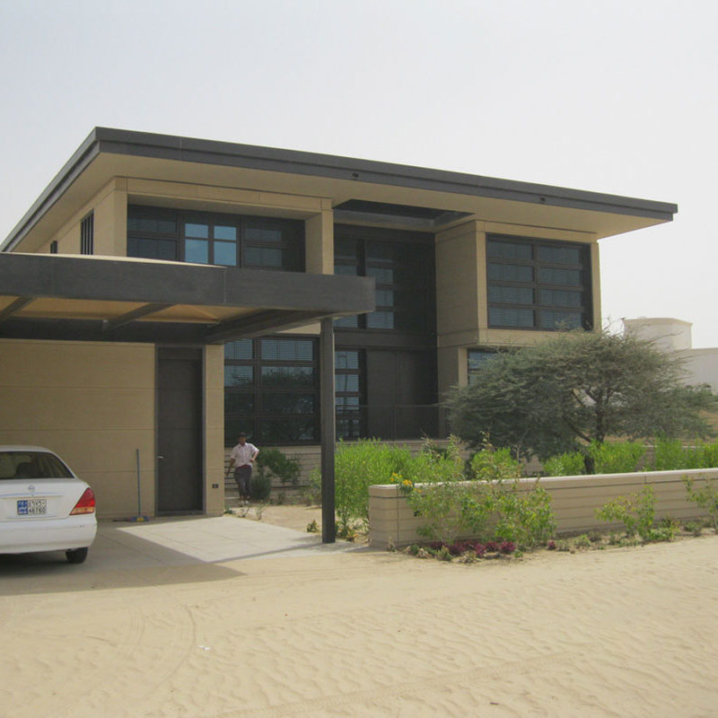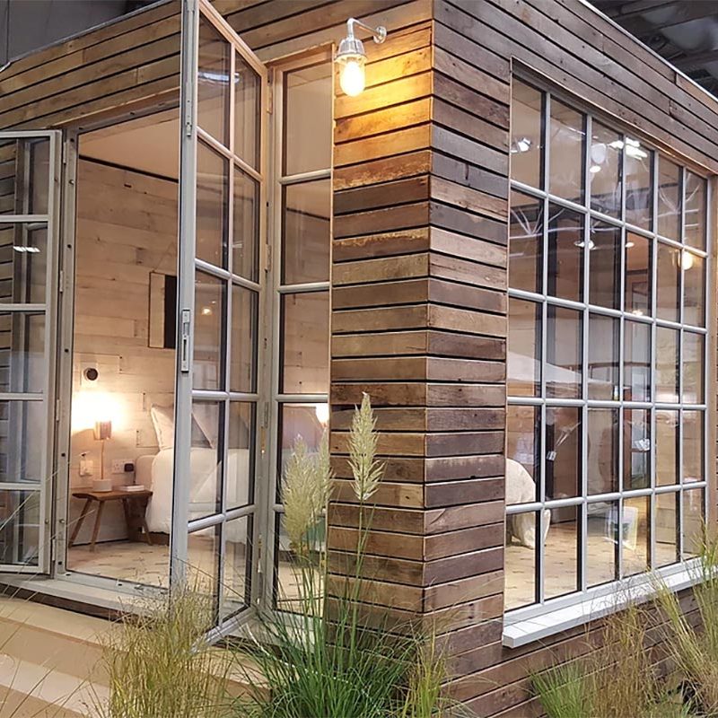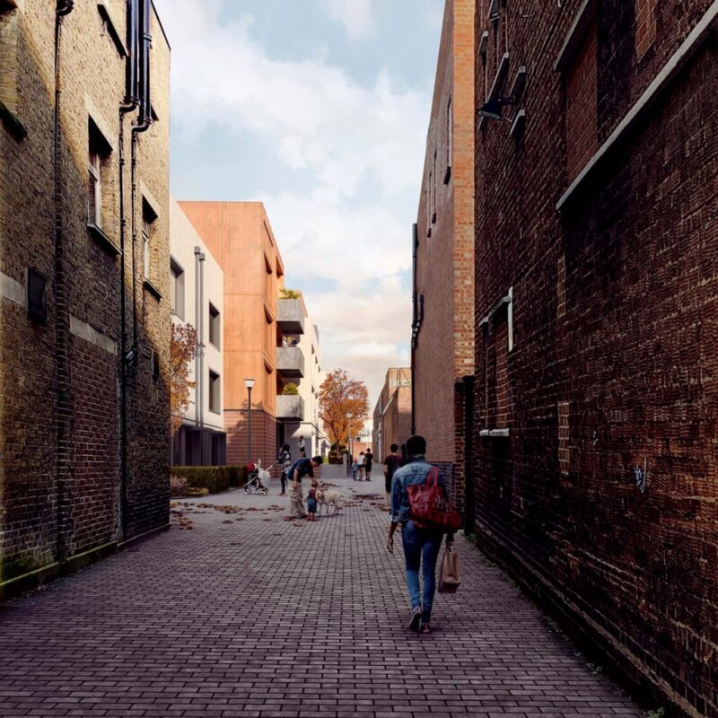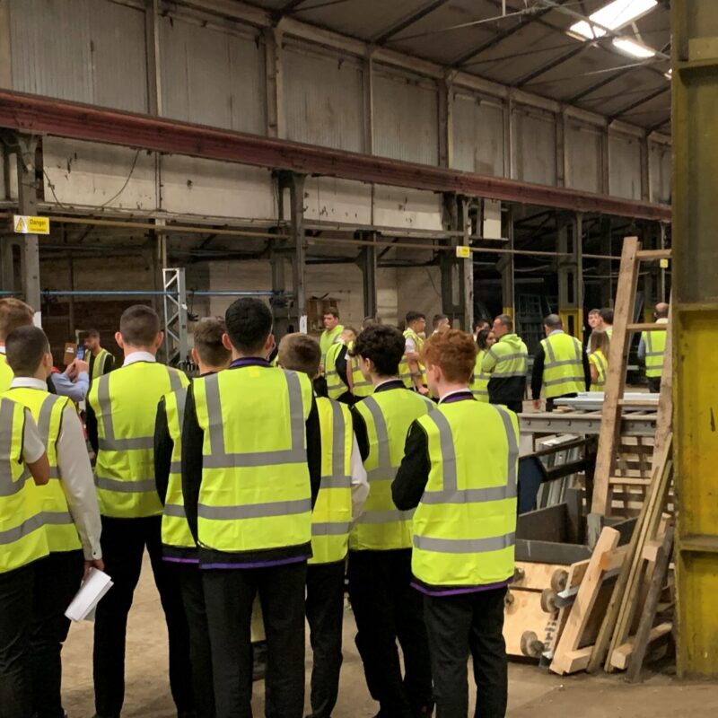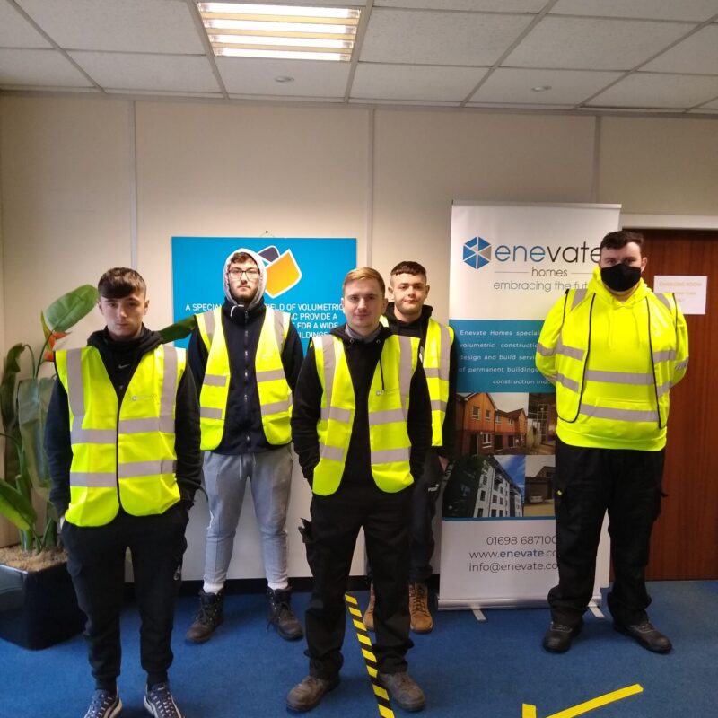We are specialists in volumetric construction. We design, build and install bespoke, steel framing systems, for residential, education, leisure and commercial applications.




Projects
Sunnybank Place
Residential apartments close to city centre — Edinburgh.
Princess Avenue
Detached houses and flats — Chatham, Kent.
Wood Vale
Upgrade and extension to residential flats — South London.
UAE Villa
Luxury home in an extreme climate — United Arab Emirates.
Abbey Road
Rooftop extension in a busy residential area — London.
Couper Street
Residential Smart Flats development — Edinburgh.
Luxury garden pod
Portable garden box — London.
George Street
Two floor extension to student accommodation — Glasgow.
Latest news
Momentum grows for Enevate Homes as business grows by 118%
Enevate Homes, a leading independent provider of modular homes headquartered in Dartford, has seen turnover increase by 118% this year as the need for a sustainable housing solution grows.
Enevate to work with Elkins Construction and Greenwich Council on exciting new project The Orangery.
Enevate homes begin work on exciting new project in Greenwich.
Working with DYW (Developing the Young Workforce) to inspire students
Enevate Homes welcomed students and teachers to the factory for a tour and to discuss how we could introduce modern methods of construction into education.
5 new starters from the Kickstart Scheme join the team at Enevate Homes
Enevate Homes is excited to announce 5 new starters have joined our ever growing team this week. The 5 new…
Sunnybank Place Resident

